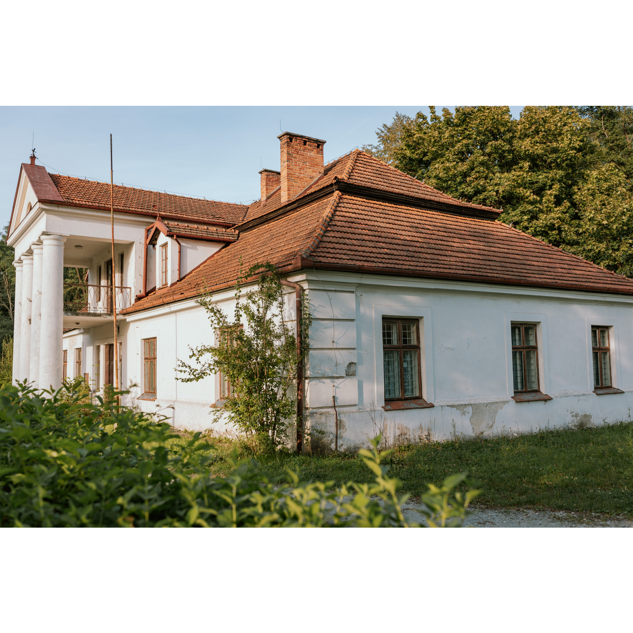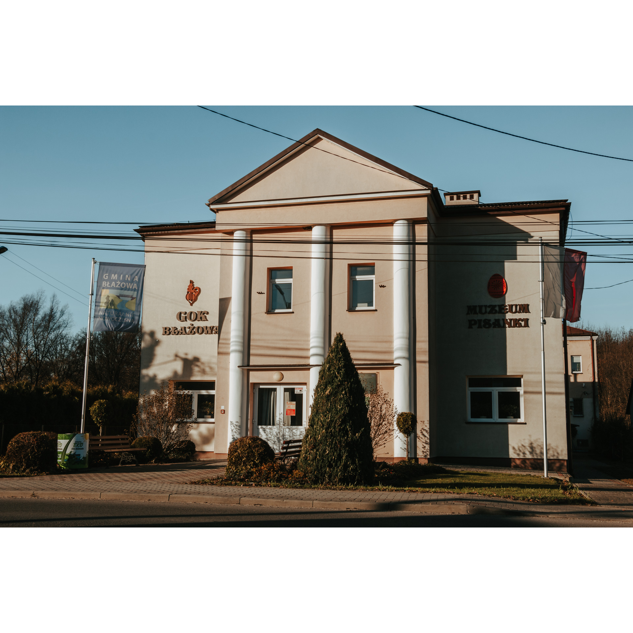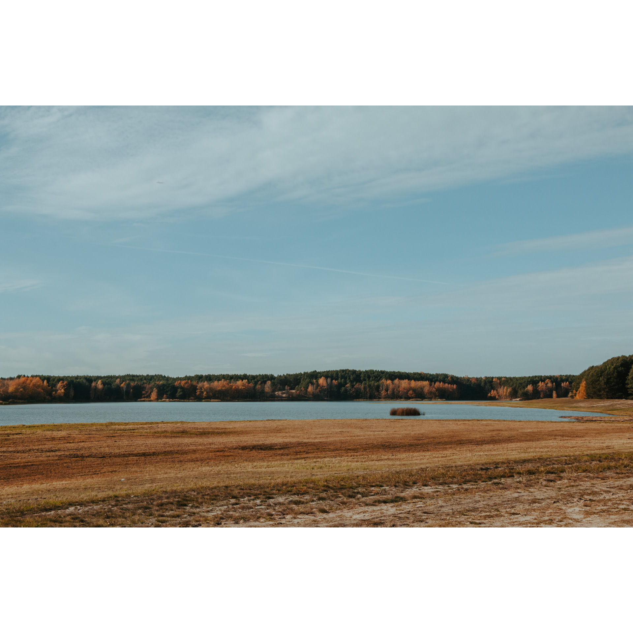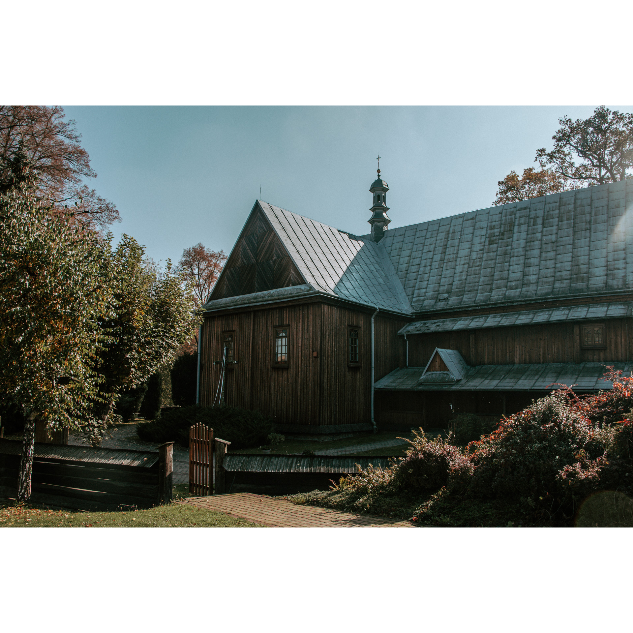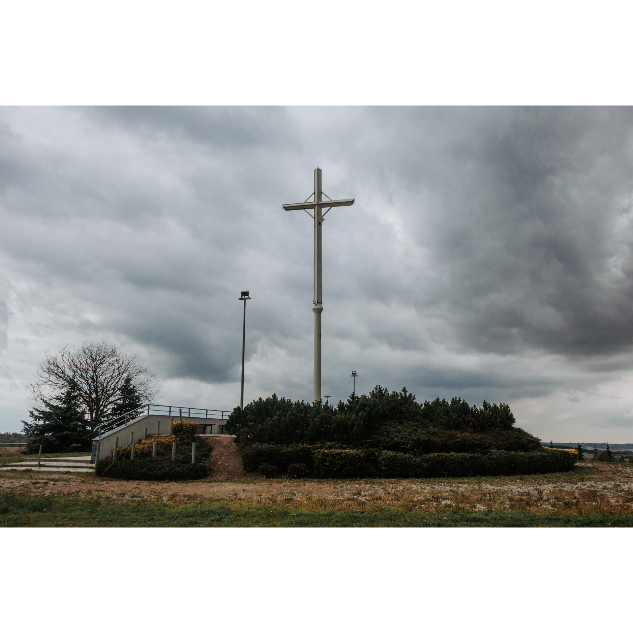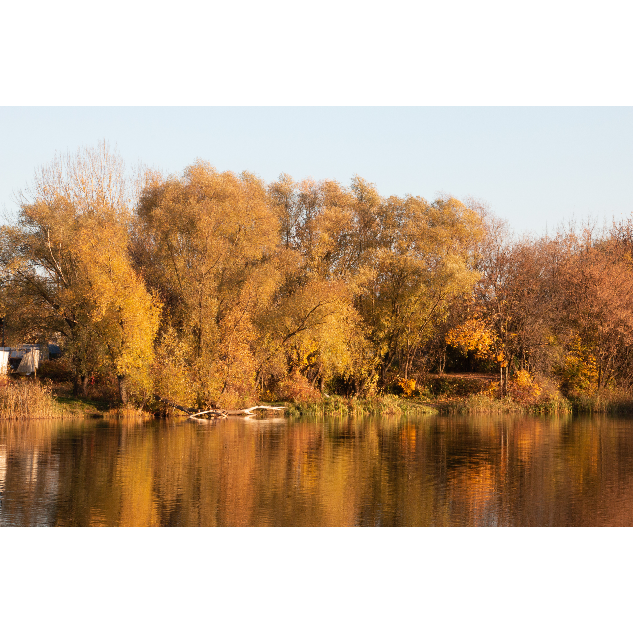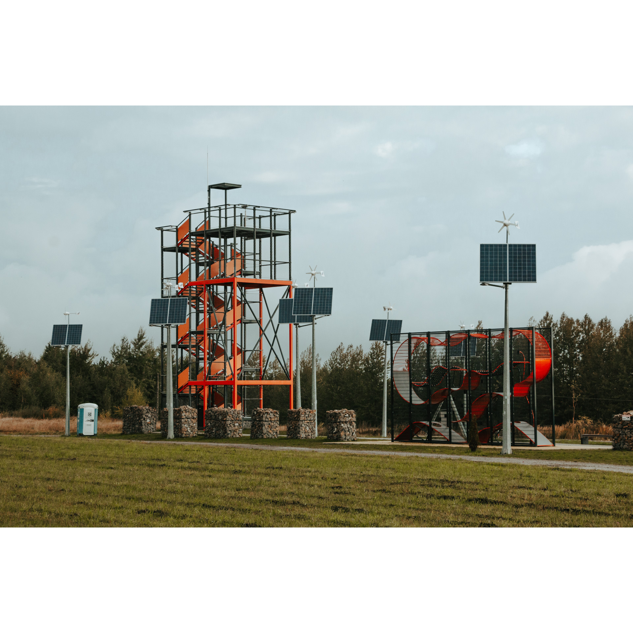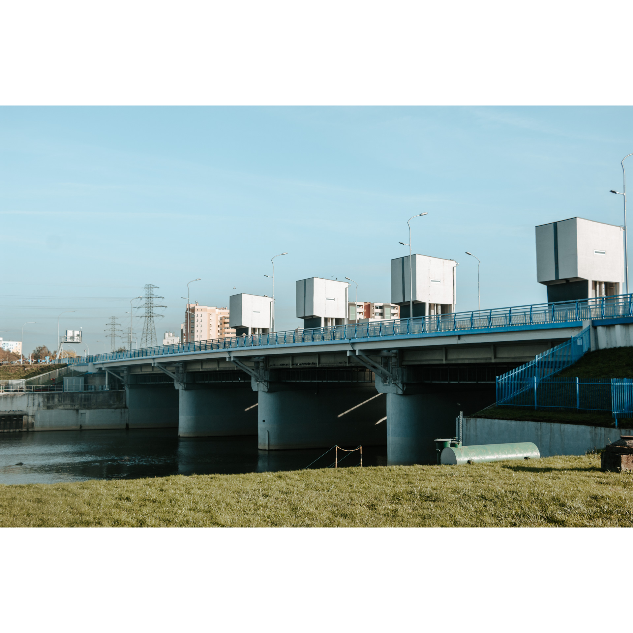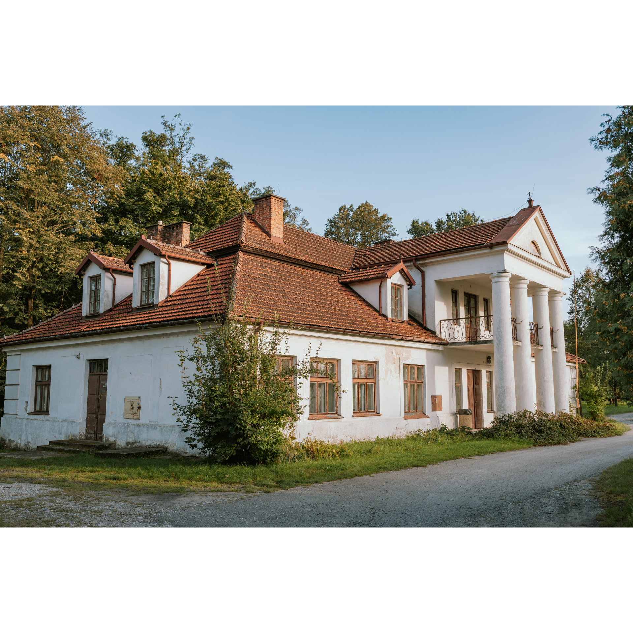
Manor in Korzeniów
The pearl of classicist architecture on the Wisłok river
Manor in Korzeniów
The Polish nobility developed a distinctive style of manor architecture, represented by the Manor in Korzeniów. It is a symmetrical building with a central portico consisting of 4 Doric columns supporting a balcony on the first floor and a roof above. The useful floor has the character of an attic. The symmetry is broken by a different arrangement of chimneys and a smaller number of windows on the ground floor to the right. The manor was built at the end of the 18th century, and its current appearance was given less than half a century later after a Neoclassical renovation. Behind the manor is a narrow strip of trees and the valley of the Wisłok river. The building was used, among others, for the needs of an agricultural technical school and a primary school.
