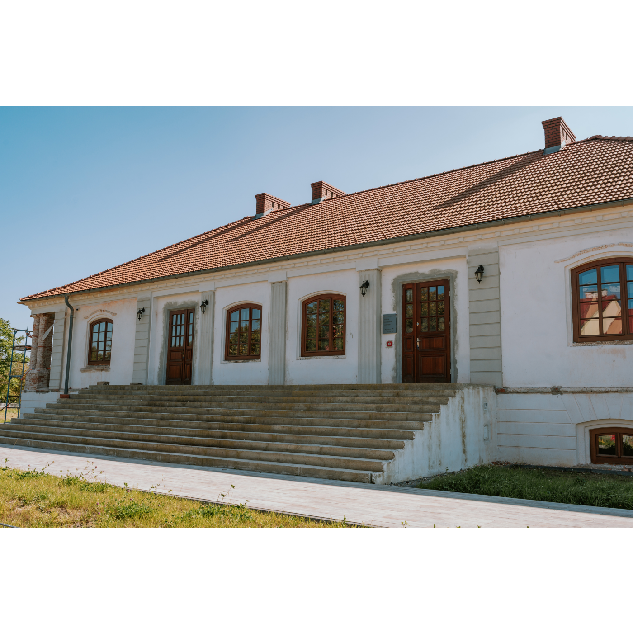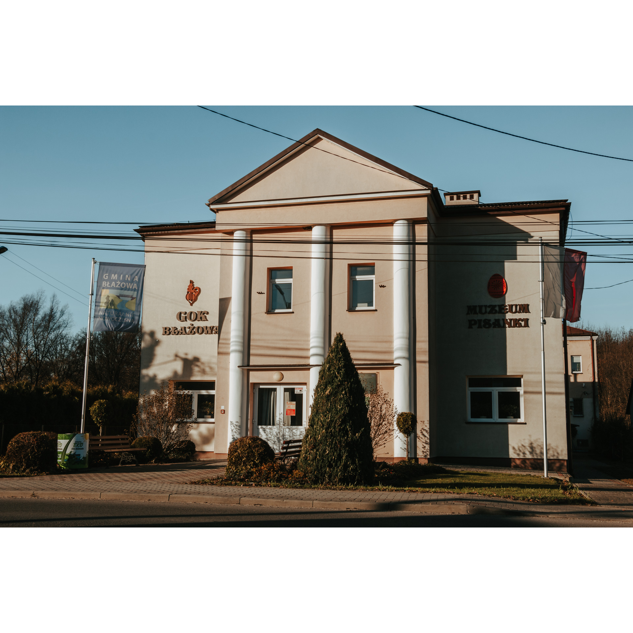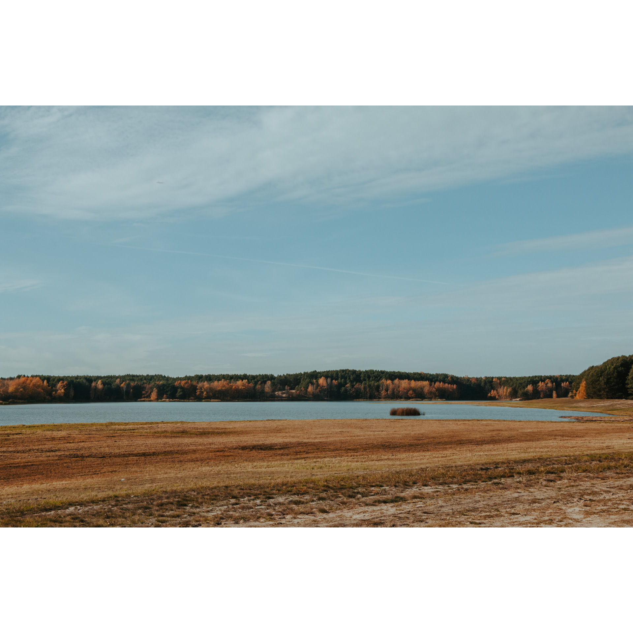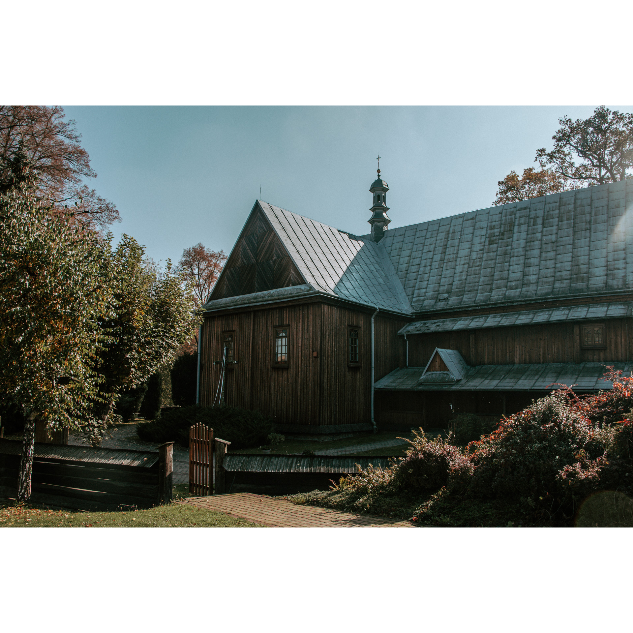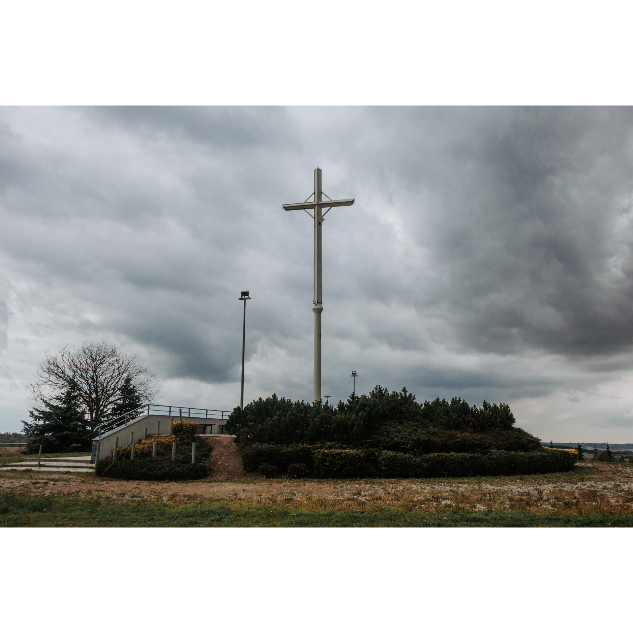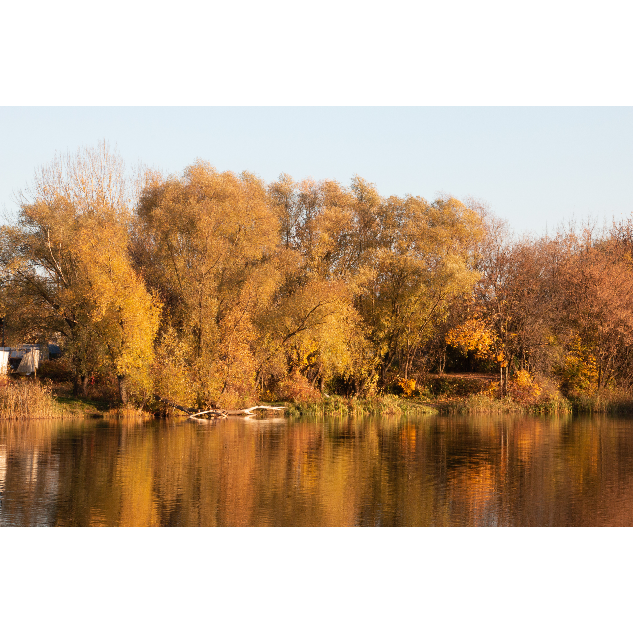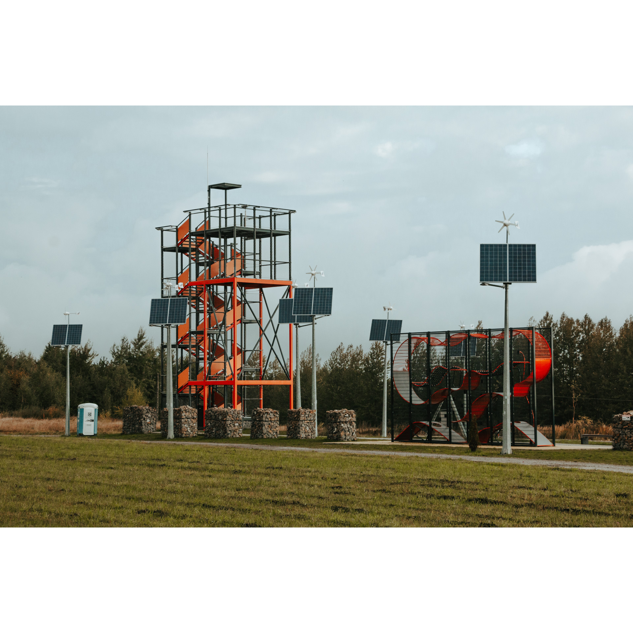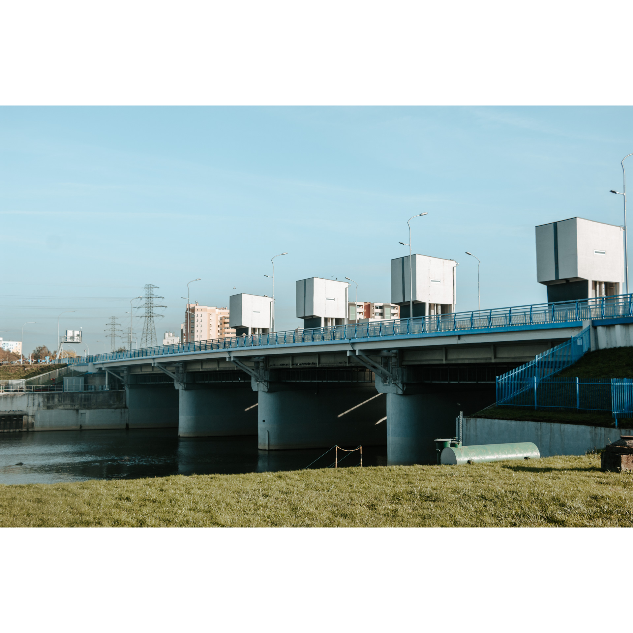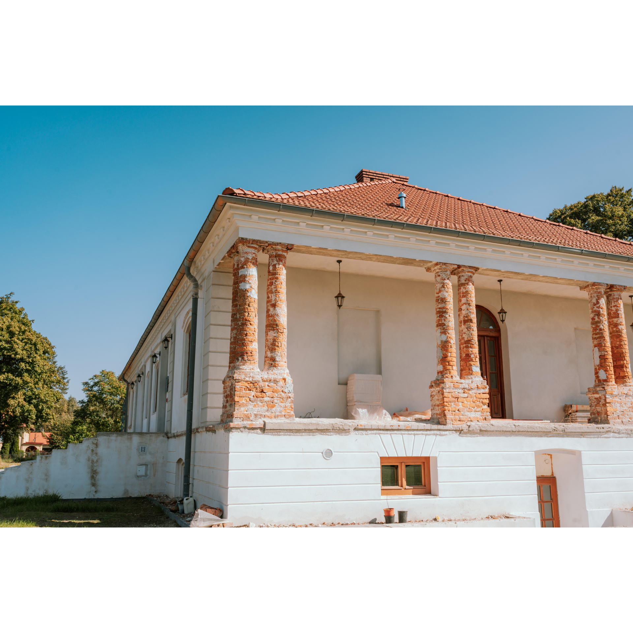
Kraiński Manor in Niebocko
The manor has a unique structure - symmetrical, but with terraces on the wings, which are shaded by graceful, doubled columns
Kraiński Manor in Niebocko
The construction of the manor was completed in 1774 as a basement, brick building with several rooms. Fate made it a ruin, which was renovated by the SMK Local Fund Foundation. The manor has a unique structure - symmetrical, but with terraces on the wings, which are shaded by graceful, doubled columns. The Neoclassical appearance of the stucco facade has been preserved, including a delicate architrave. Wide, uncovered stairs lead to the main doors. It is worth noting the subtle attic above the projection on the back of the building and delicate rustication.
